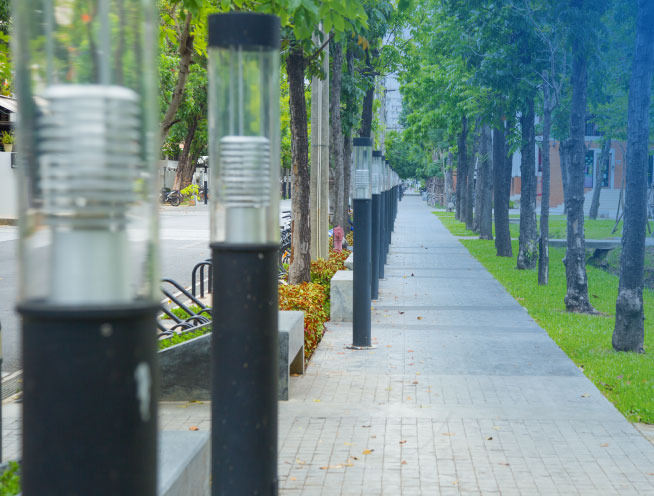Be In Control
Colleges & Universities
Campuses have classrooms, offices, housing, laboratories, data centers, clean rooms, libraries, facilities for performing arts, hazardous waste, dining facilities, recreation complexes, etc. Several buildings have ancient systems that will need appropriate retrofit equipment, while others will adopt the latest LEED standards when they are being built. It is impossible to design a cookie-cutter HVAC system for a university or college.
College campus design is complex and requires careful consideration of the building’s specific purpose, the campus’s geographical features, and the overall needs of the university. It requires an understanding of the different HVAC systems needed to properly serve each building’s needs and the ability to design a system that is both energy-efficient and cost-effective.


Lighting is also a factor that must be taken into account when planning a campus system. The lighting system must be designed to be energy-efficient and provide the proper amount of light for the building’s purpose. It must also be designed to allow natural light to enter the building and reduce energy costs.
An educational campus does not have one mechanical system that fits all building types. Perfect campus design requires building automation, air-side HVAC, and hydronic system components. Creating the perfect campus design necessitates the selection and integration of a wide range of individual systems, tailored to the specific needs of each building type.
The energy requirements of campuses fluctuate with the seasons, the day of the week, and the time of year. For instance, in universities, the energy demand for air-conditioning may be much higher during peak hours when classes are in session, compared to non-peak hours when the campus is relatively empty.

